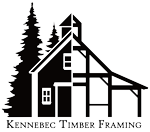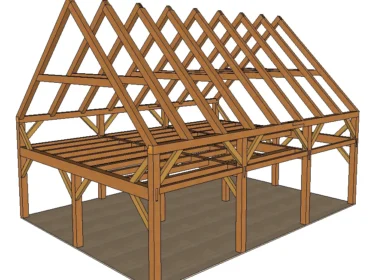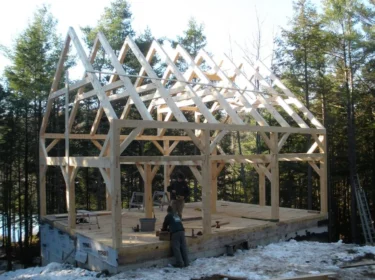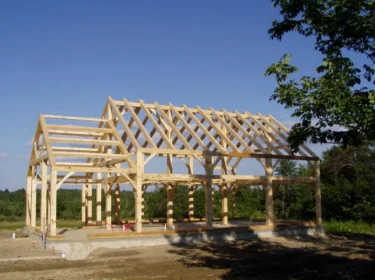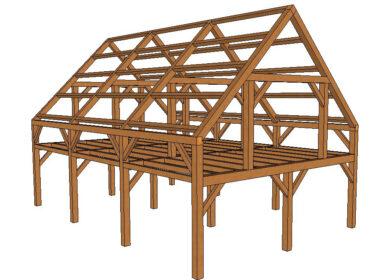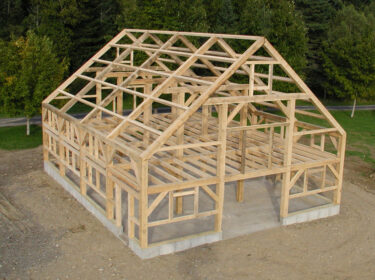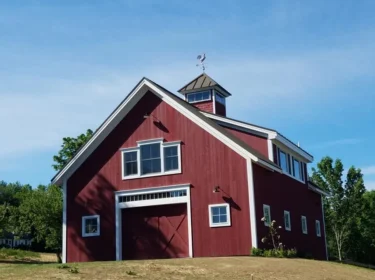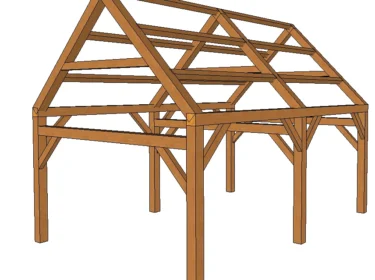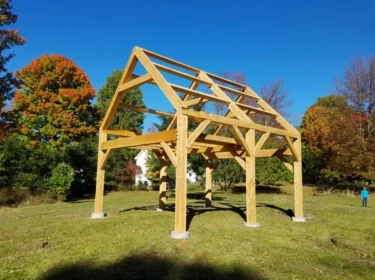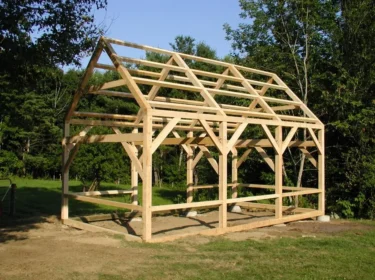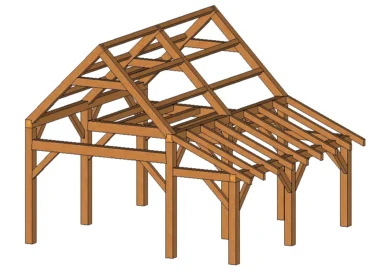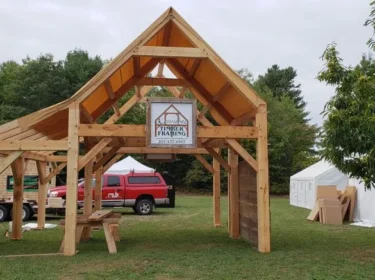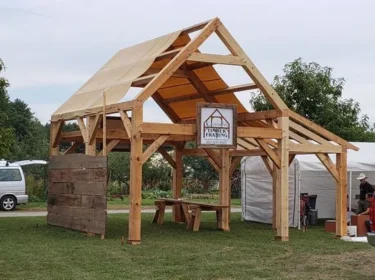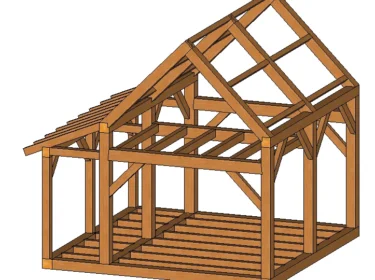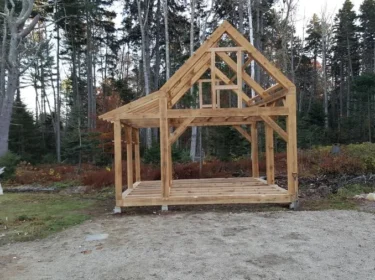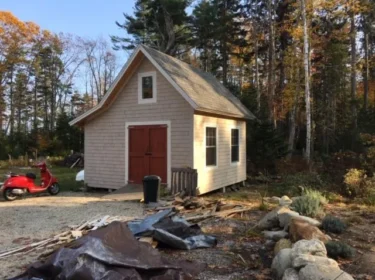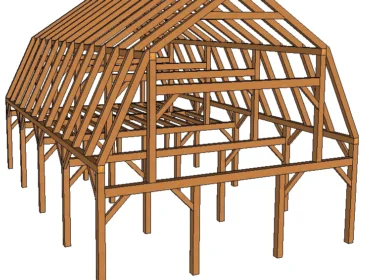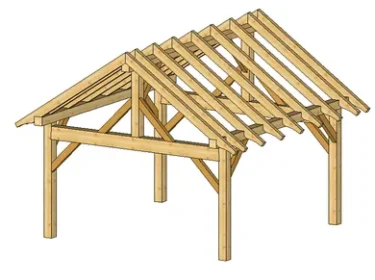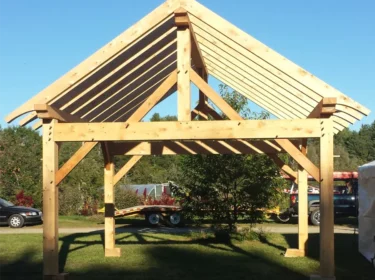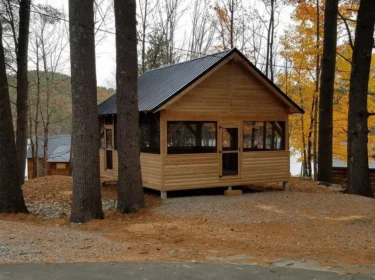Timber Frame Kits By Kennebec Timber Framing
These pre-designed frames are built using heavy timber, hand-cut mortise, and tenon joinery to provide a building that will last for generations.
All of our Frames come with Pre-drilled holes & easy-to-follow instructions that allow an avid DIY-er to an experienced carpenter to drive the pegs and raise the frame at your site.
We are glad to arrange for a timber framer to travel to your site and lead your crew.
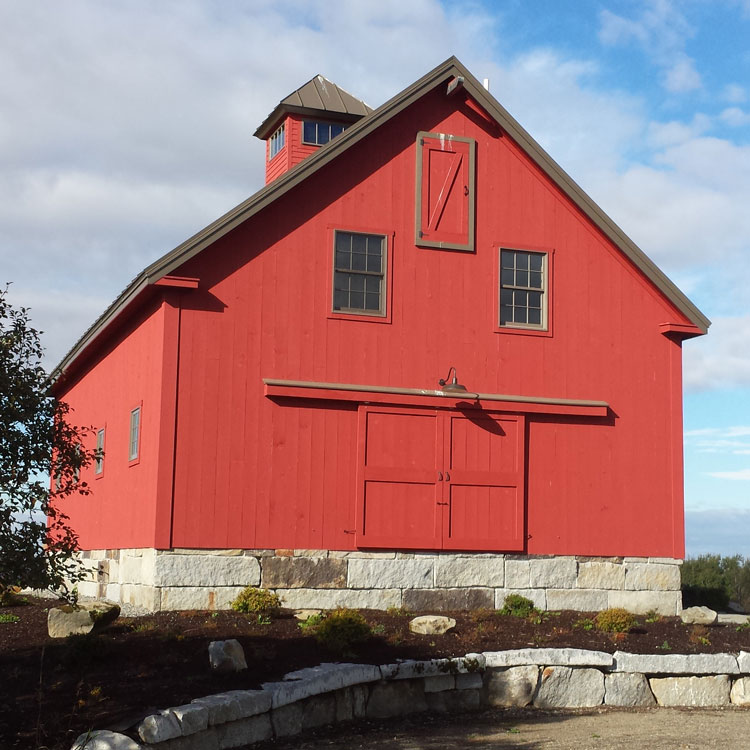
Start Your Timber Frame Kit Order
Just some of the many Timber Frame Kits & Post & Beam Kits we offer, we have many more options and of course fully custom, whatever you can imagine.
16’ x 16’ Tiny House
Our small home timber frame kit offers a sustainable, customizable, and cost-effective solution for those seeking a cozy and eco-friendly living space. Made from high-quality, durable timber, this kit includes pre-cut beams, posts, and connectors designed for easy assembly. Ideal for tiny homes, guest cabins, or off-grid retreats, it provides a natural aesthetic and energy-efficient design. Whether you’re a DIY enthusiast or hiring a contractor, our timber frame kit simplifies the construction process, allowing you to create a charming, functional home in no time.
What are the benefits of a Kennebec Timber Framing Kit?
Timber frame kits and Post and Beam kits by Kennebec Timber Framing offer several advantages that make them advantageous to utilize for construction projects.
Ease of Construction
- Carefully Crafted: The timbers are hand-cut, drilled, and labeled for straightforward assembly.
- Clear Instructions: Kits come with detailed drawings and assembly instructions, making the process simpler.
- Reduced Construction Time: The ready to raise frames speed up the construction process compared to traditional stick-built methods.
Cost Efficiency
- Reduced Waste: Our shop utilizes the entire timber in our process. Timber cutoffs are used as firewood to heat our shop and shavings are used as animal bedding at local farms.
- Labor Savings: Simplified assembly reduces labor costs.
Aesthetic Appeal
- Exposed Timber: The visible beams and joinery create a warm, natural, and timeless aesthetic.
- Classic Design: Kennebec Timber Framing builds in the New England Vernacular.
Structural Integrity
- Strength: Utilizing mortise and tenon joinery and full dimension timber, Kennebec Timber Frames are built to endure.
- Longevity: Create an heirloom Timber Frame that will last for generations
Eco-Friendliness
- Sustainable Sourced Timber: Kennebec Timber Framing primarily uses Eastern White Pine and Hemlock selectively and sustainably harvested here in the State of Maine.
- Energy Efficiency: The large, open spaces allow for effective insulation techniques like SIPs (structural insulated panels), which can enhance energy savings.
- Low carbon footprint: Our entire facility is powered by a solar array installed on one of our warehouses.
- Made in the USA
Versatile Applications
- Timber frame kits can be used for beautiful homes, barns, garages, cabins, ADUs (Accessory Dwelling Units), pavilions, and gazebos.
