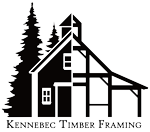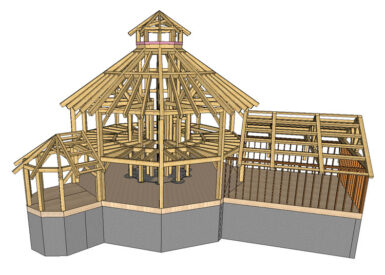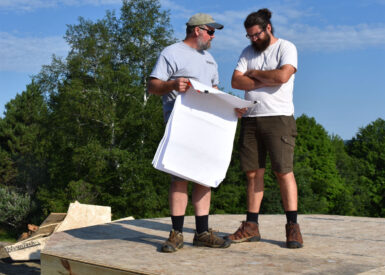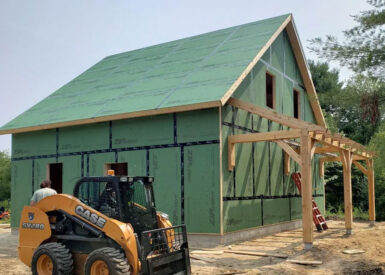Timber Frame Design Process
The design process usually begins with a meeting where we discuss ideas with the client, pencil sketching and brainstorming for their project. We then take the ideas from paper to computer and begin the design work. Our goal is to learn what our clients want and build using that knowledge, making the frame they want into a reality. We strive to meet that goal each day with a high degree of customer service, attention to detail, and by focusing our attention on only one frame at a time.
Dietrich’s 3D CAD / CAM Software
Kennebec Timber Framing uses Dietrich’s to design timber frames and produce shop drawings for cutting our frames. This is a 3-D CAD software specifically designed for use within the timber framing industry. With Dietrich’s, we design your frame and detail all of the joinery, allowing us to show you your complete timber frame in three dimensional detail before the first cut is made.
Are you planning on using our Insulated Panels to enclose your frame? We use Dietrich’s to design panels directly onto your frame. This method allows us to custom-cut your panels right here in our shop, minimizing waste materials and ensuring a tight seal on your building. We can even cut the openings for your windows and doors, simplifying the installation process.




